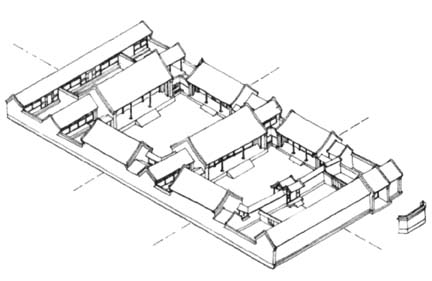Im not the type of person to settle with anything. So i dont plan on buying a house that has some or most of the things i want. Im going to buy a piece of land that i like and design and build the house myself. well i wont build it myself but will have someone build it for me. Anyway here are my ideas so far and everything is up to be changed as i dont have a floorplan in mind yet just some stuff that i want.
Things the house must have even obvious ones.
1. Inner Courtyard atleast 20x20 possibly bigger
2. Master Bedroom with walkin closet.
3. 2 Guest rooms with closets.
4. Office
5. Living room
6. Kitchen/ Dining room not cramped probably about 10x20
7. Decent size bathroom but not extravagant
8. Pantry
The strange quirks to it are going to be that there will be no hallways all the rooms will be connected by the inner courtyard and walkways on the border of it. Im using the base design of a traditional chinese 3 or 4 sided courtyard house, and modifying it to my own liking. with the room sizes and everything that i was playing with i came up with around 1200 square feet of living space. Its going to have a much larger footprint because it will be a 1 story house with no basement or attic. and it will have that inner courtyard. I also want to work in kind of a japanese hot spring to it. not so much as a swimming pool but a custom outside spa. would like that to be added to the side with the bathroom on it. The master bedroom is going to be on the backside of the house with the Living room at the front. everything else will be on the sides of the house.
What do you guys think of this idea? any comments or additional ideas would be welcomed. I will be designing the floor layout myself or with a local architect.
Things the house must have even obvious ones.
1. Inner Courtyard atleast 20x20 possibly bigger
2. Master Bedroom with walkin closet.
3. 2 Guest rooms with closets.
4. Office
5. Living room
6. Kitchen/ Dining room not cramped probably about 10x20
7. Decent size bathroom but not extravagant
8. Pantry
The strange quirks to it are going to be that there will be no hallways all the rooms will be connected by the inner courtyard and walkways on the border of it. Im using the base design of a traditional chinese 3 or 4 sided courtyard house, and modifying it to my own liking. with the room sizes and everything that i was playing with i came up with around 1200 square feet of living space. Its going to have a much larger footprint because it will be a 1 story house with no basement or attic. and it will have that inner courtyard. I also want to work in kind of a japanese hot spring to it. not so much as a swimming pool but a custom outside spa. would like that to be added to the side with the bathroom on it. The master bedroom is going to be on the backside of the house with the Living room at the front. everything else will be on the sides of the house.
What do you guys think of this idea? any comments or additional ideas would be welcomed. I will be designing the floor layout myself or with a local architect.



